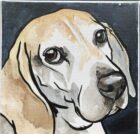The guys from KC Custom Design put in a full week of work on the renovations. Here are a few photos of what they’ve done.
The garage door has been removed and framed in for the kennel room. The new outside kennel door will be to the right of the old garage door, on the right in this picture.
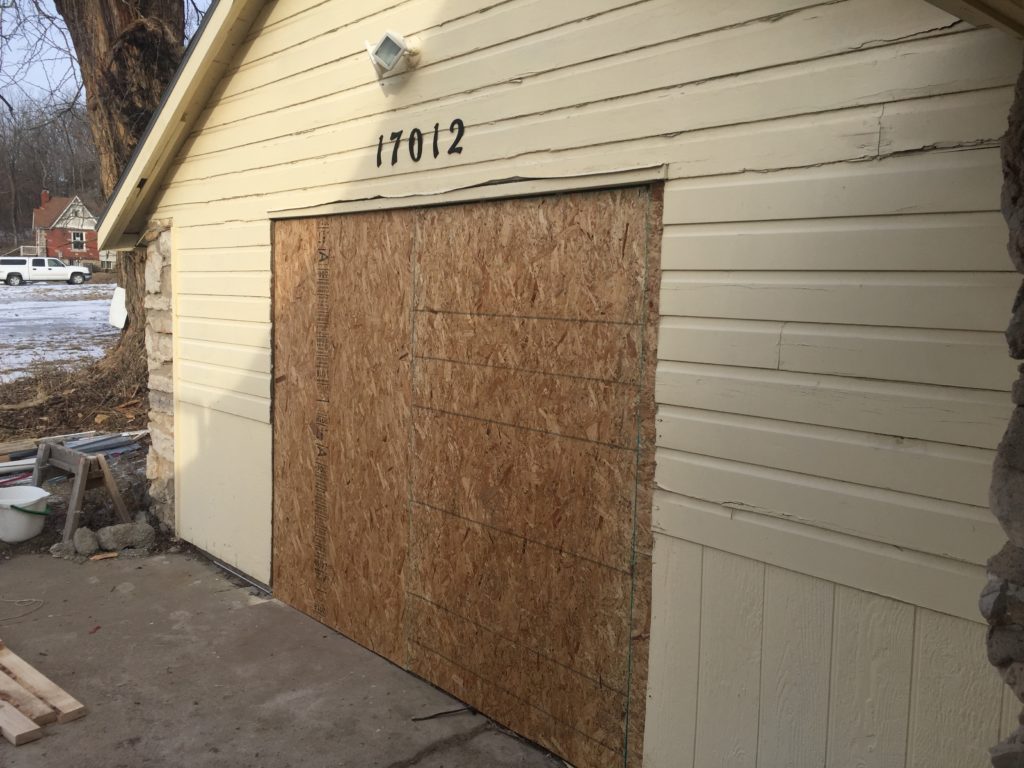
Inside, the work is concentrated in the Dog Wash/Utility Room, the new human bathroom, the Work Room, and the Garage/Kennel room. The picture below is taken from the Utility room; the Work Room is through the doorway on the left, and the restroom through the opening on the right.
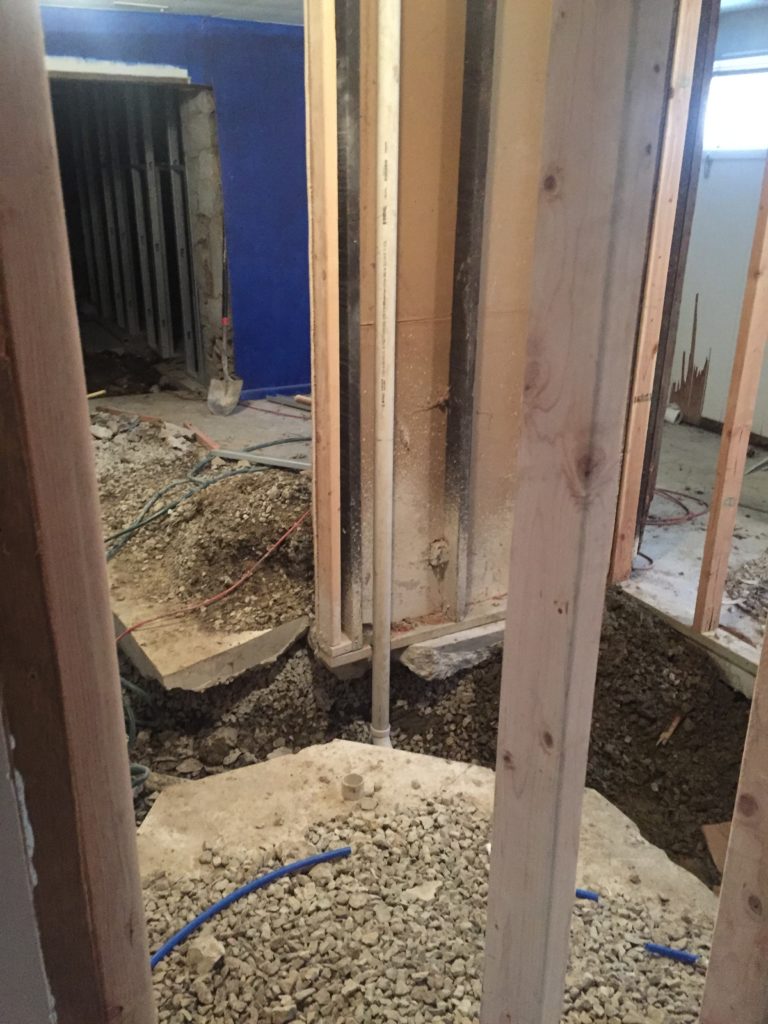
They added a filter drain for the new dog wash. It will be custom built, with a zero-level entry.
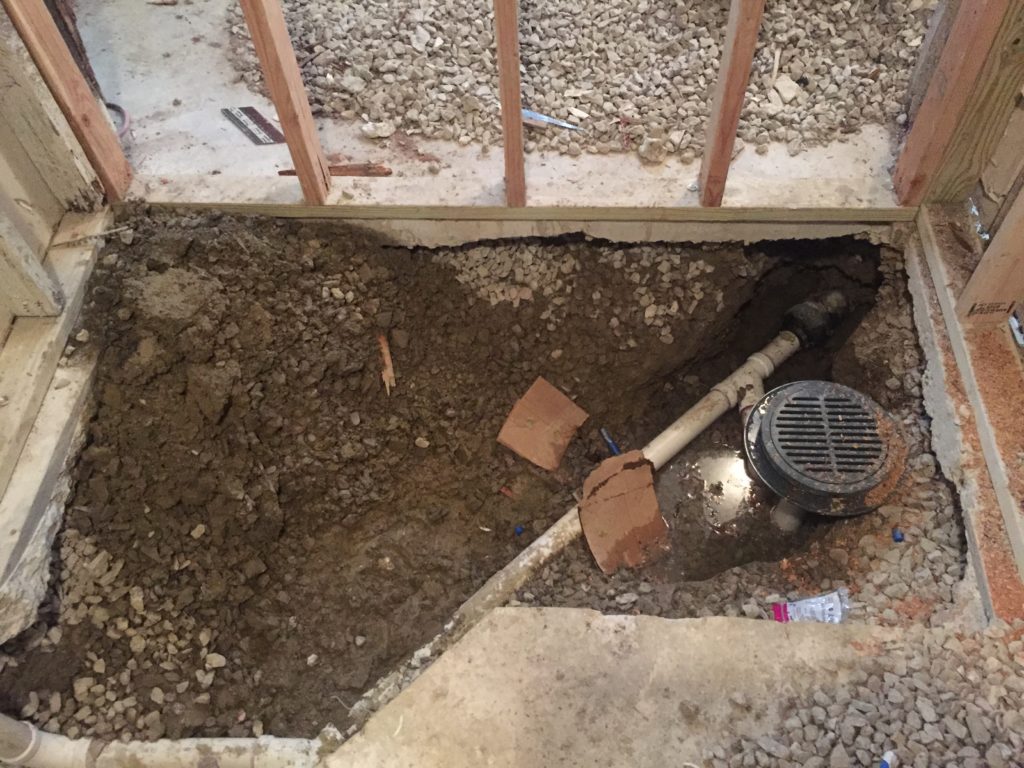
In the kennel room, they have framed in the kennels, and added a trench and piping for a new floor drain and sink in the middle of the room. The new garage wall is to the left of this picture.
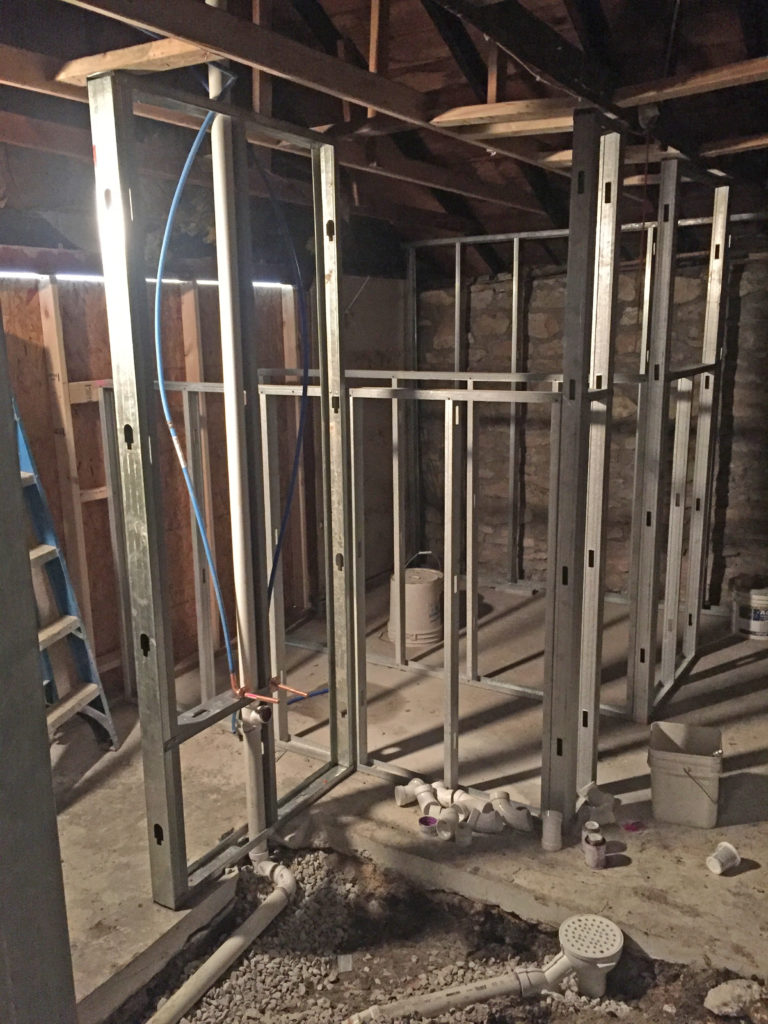
Stay tuned!
